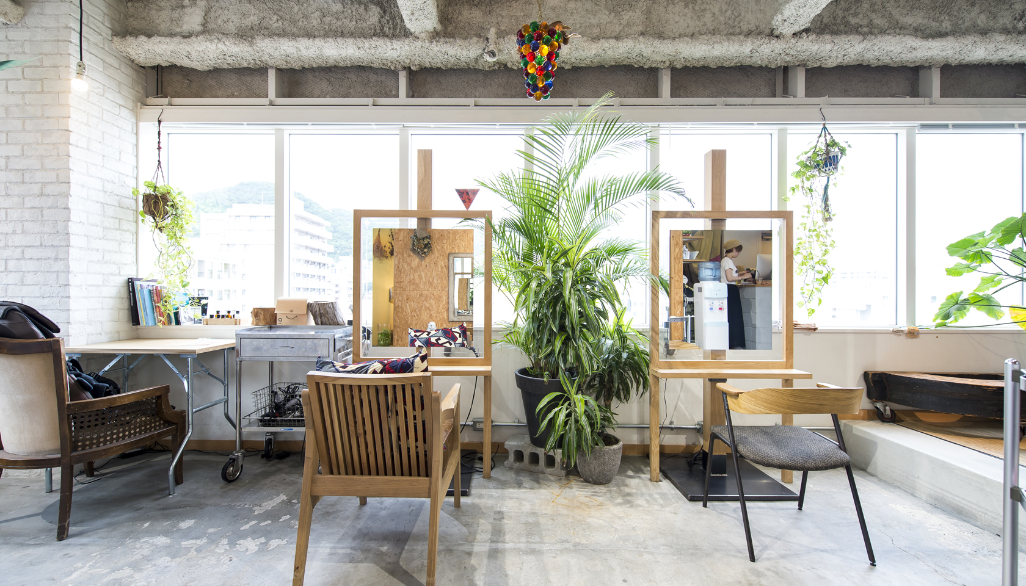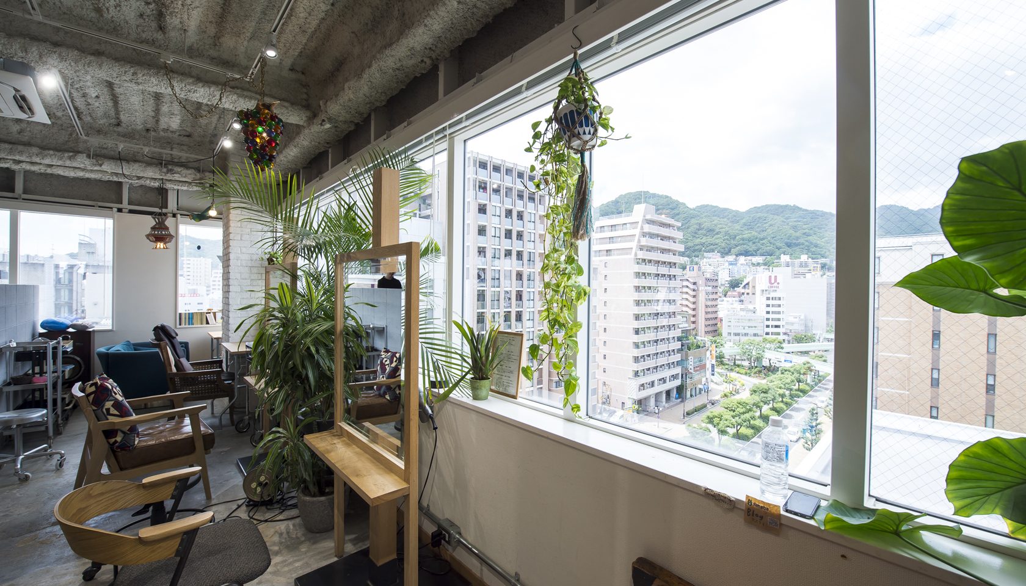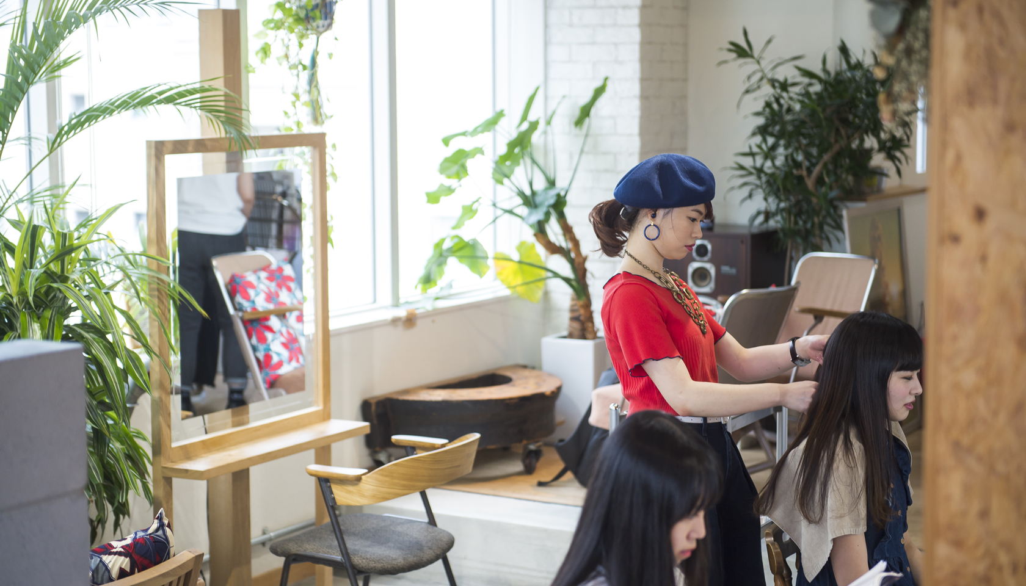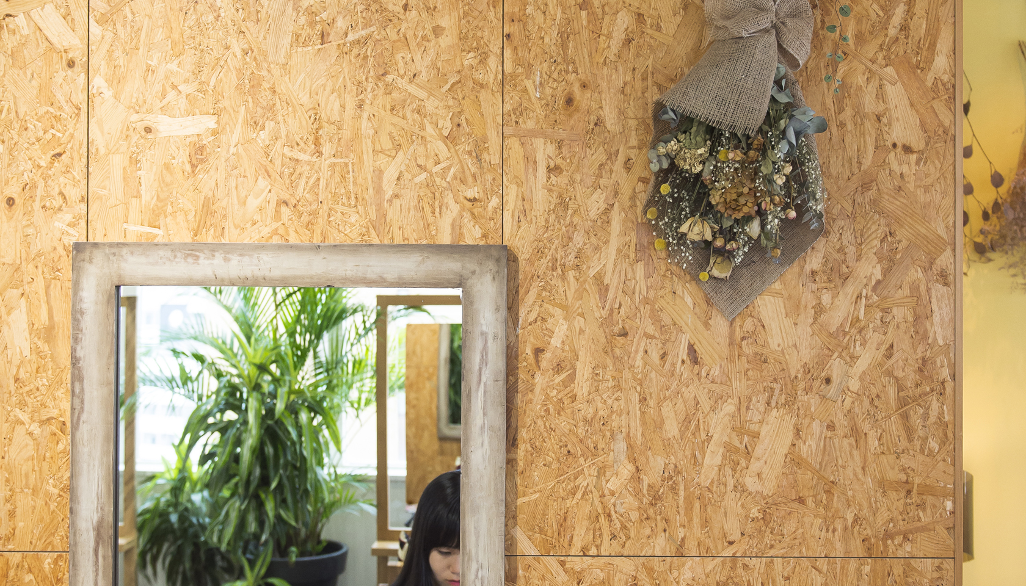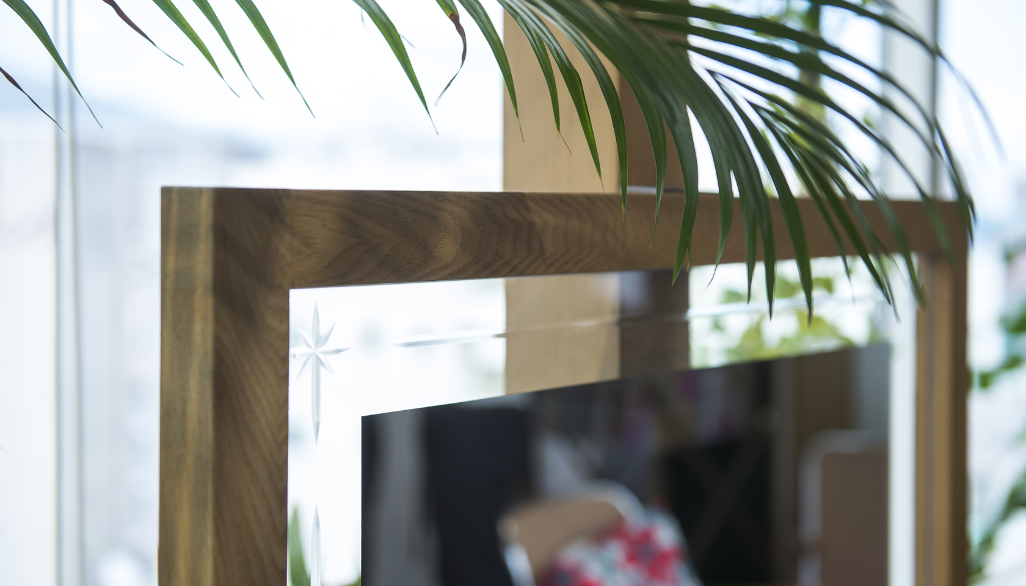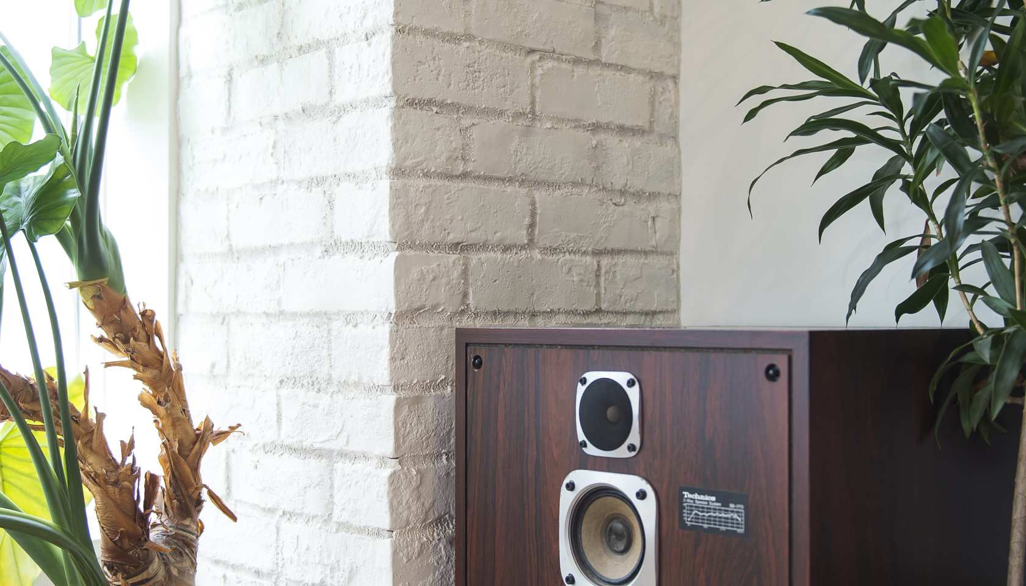UNBIRTHDAY HAIR&LIFE | Hair Salon
Kobe, Hyogo
- Beauty
神戸・三宮に位置するテナントビルの最上階に、UNBIRTHDAYの1号店がオープン。オーナーの趣味であるサーフィンからアメリカ西海岸をテーマに空間を設計しつつも、北と西に広がるL型の大窓からは美しい六甲山が望めるロケーションを最大限に活かし、山と海に挟まれた神戸ならではのデザインに着手した。
天井をスケルトンにすることで、高さを確保して開放感を演出。西海岸の空気感を再現するために、窓からの眺望を邪魔しない設計に焦点を当てた。フロアにはモルタル素地、壁には構造用合板やブリックタイルといった素材を効果的に組み合わせ、過剰な装飾を避けたリラックスできる空間を演出。
別注の鏡面台は無垢のオーク材とガラスの透過性を調和させ、窓からの景色や光を最大限に取り入れ、視界が奥に抜けるよう計算。通常よりも幅広くスペースを確保することで、空間を仕切ることなくパーソナルな空間を保つ。眺望と自然な光の活用に焦点を当て、ユーザーに穏やかで開かれた体験を提供するデザインアプローチへと昇華させた。
The first “UNBIRTHDAY” store opened on the top floor of a tenant building located in Sannomiya, Kobe. The space was designed with an American West Coast theme based on the owner’s interests in surfing, while making the most of the location, where the beautiful Mt. Rokko can be seen from the large L-shaped windows stretching to the north and west, and embarking on a design unique to Kobe, which is located between mountains and the sea.
By making the ceiling a skeleton, the height was secured to create a sense of openness. To recreate a West Coast atmosphere, we focused on a design that would not obstruct the view from the windows. Materials such as bare mortar for the floor and structural plywood and brick tiles for the walls were effectively combined to create a relaxing space that avoids excessive decoration.
The custom-made mirror stand was calculated to harmonize solid oak with the transparency of glass to maximize the view and light from the windows and to allow the view to go out the back of the room. The space is wider than usual to maintain personal space without dividing the space. The focus on views and the use of natural light is elevated to a design approach that provides users with a calm and open experience.
- 案件名
- UNBIRTHDAY HAIR&LIFE | Hair Salon
- 物件住所
-
兵庫県神戸市中央区布引町4-3-15
フラワーロード三宮ビル9F - 竣工年
- 2015年
- 設計
- vi-no
- 施工
- vi-no
- 撮影
- 来間 孝司

